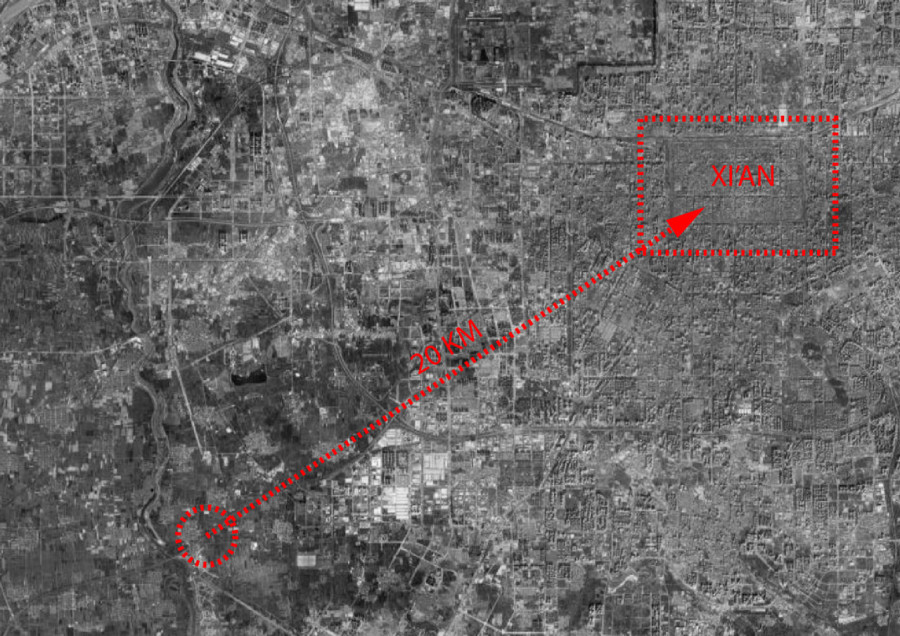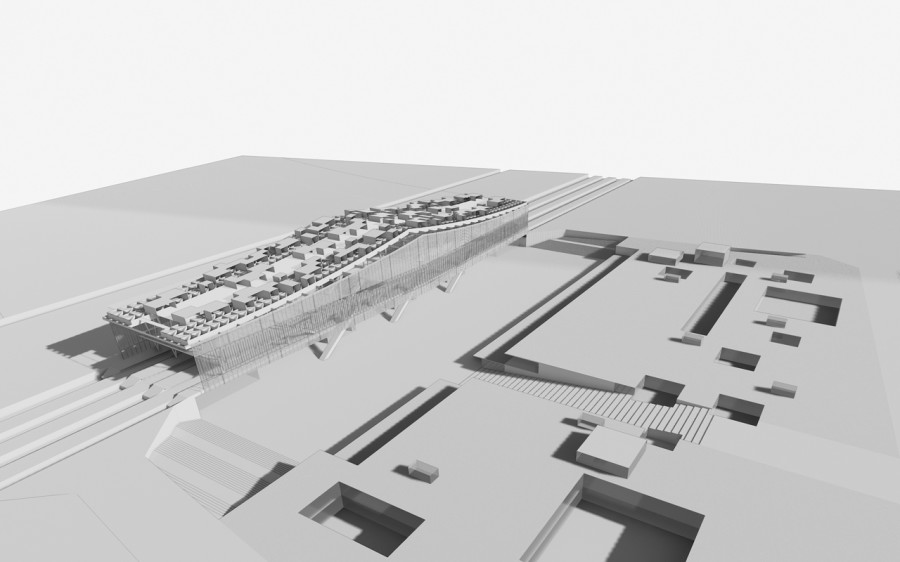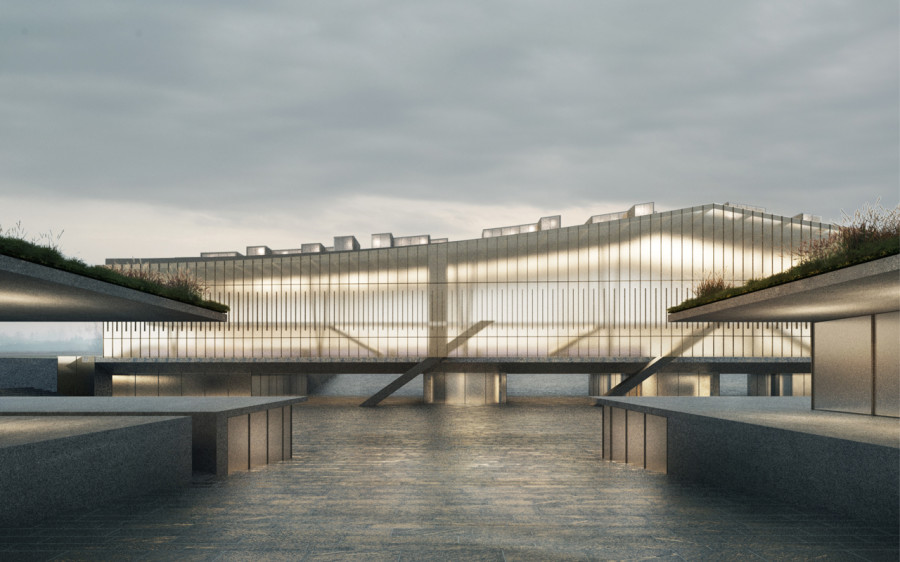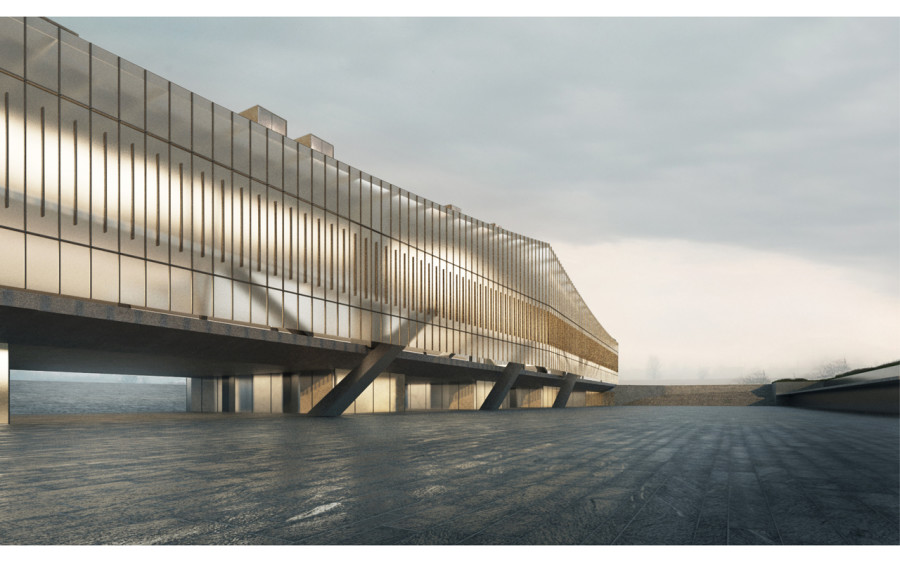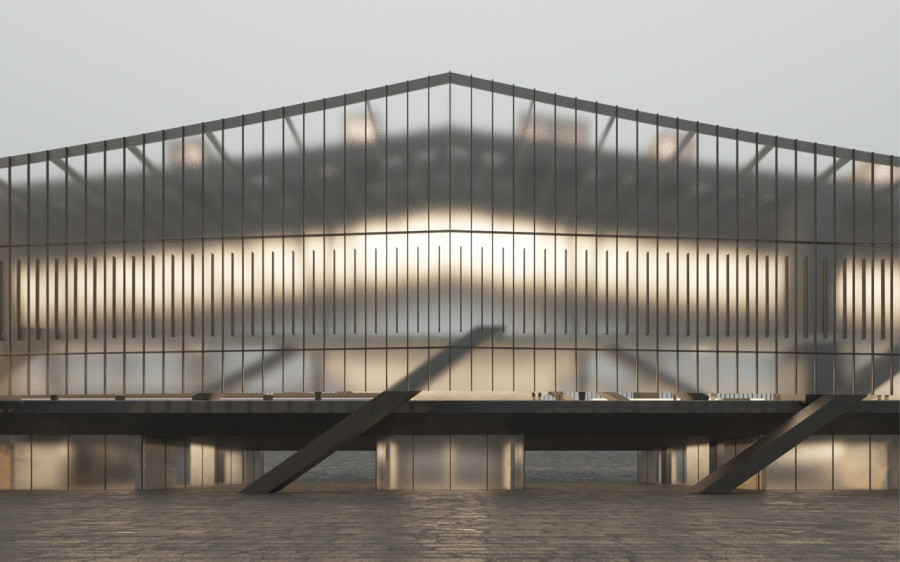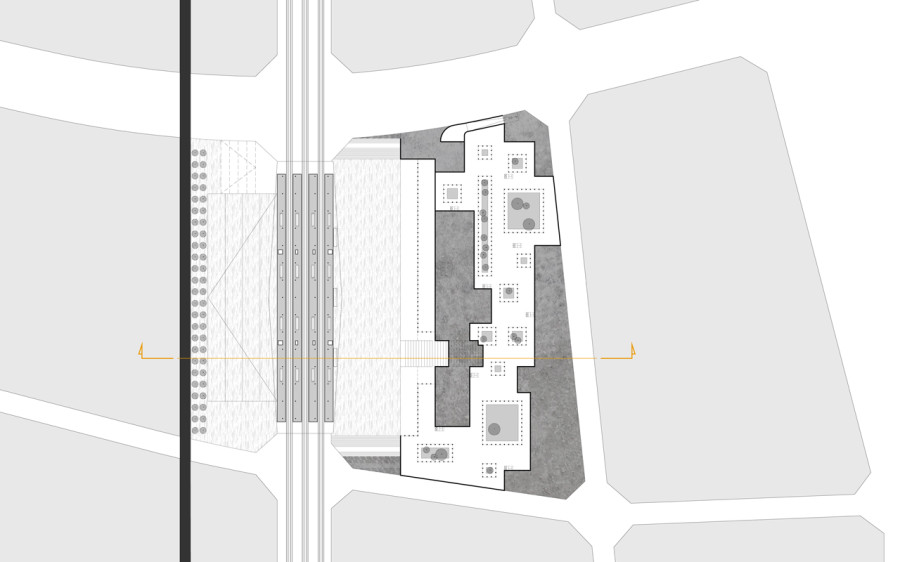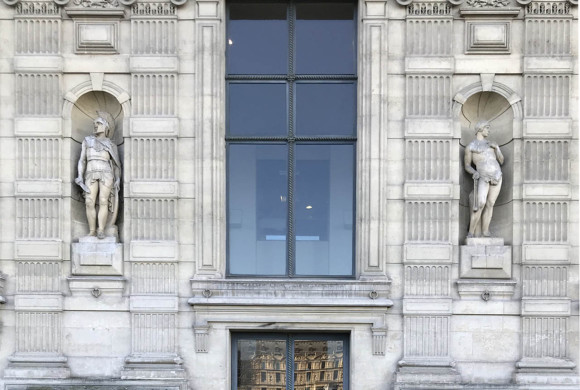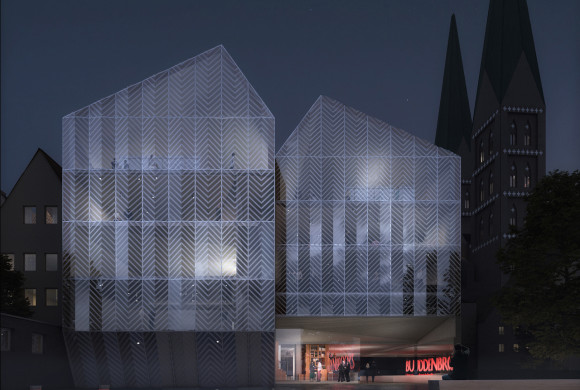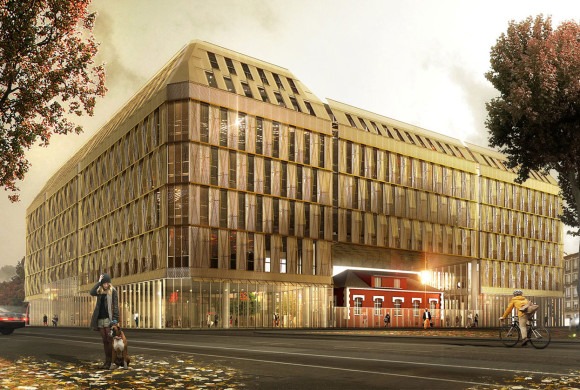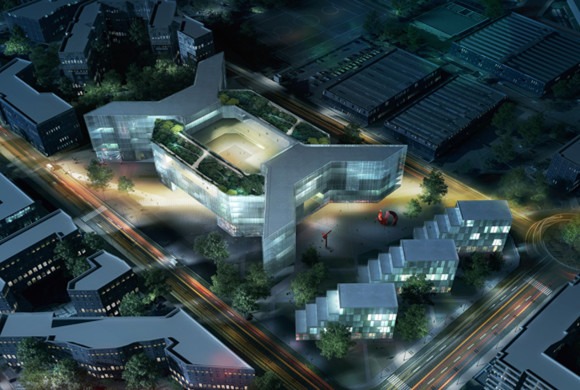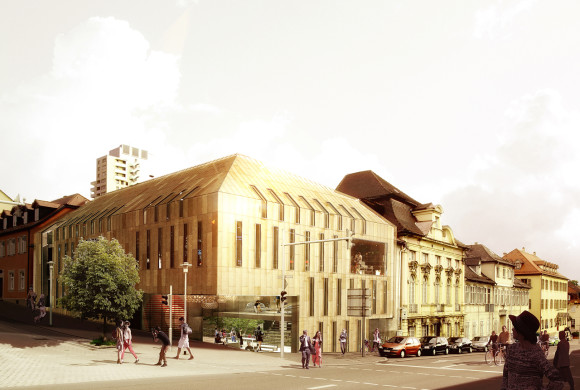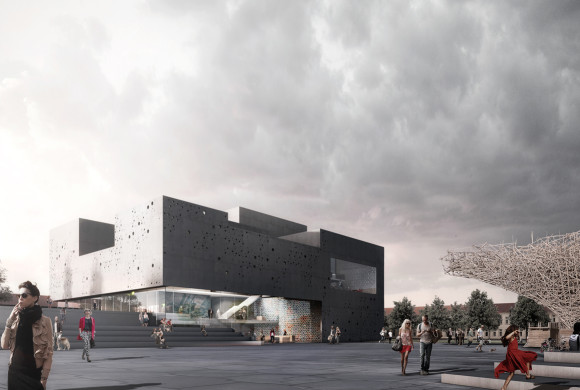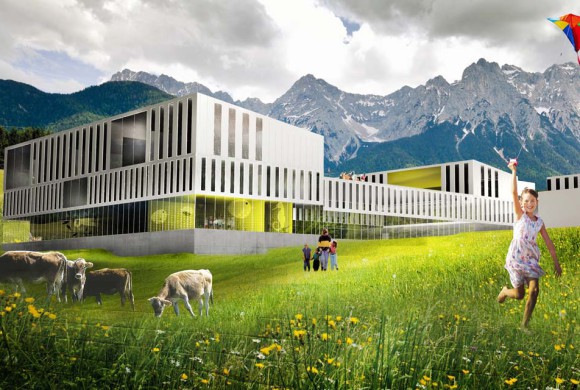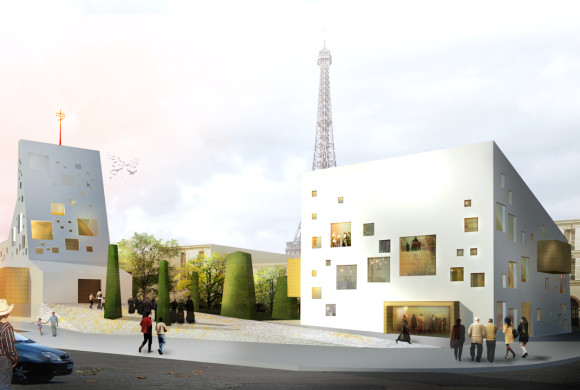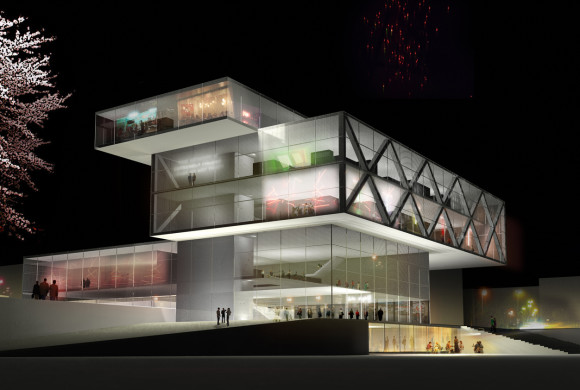XI’AN TRAIN STATION
A GREEN TRANSITION LANDMARK
FINALIST PROJECT
CLIENT
YAC / Manni Groupe
SIZE
56 000 m2
PROGRAM
Train station, Services, Hotel, Offices, Shops
BUDGET
NA
ARCHITECTS
Atelier Krauss
Stera Architecture
STATUS
International competition 2019
The strategic position of a new train station in a changing city must be accompanied by a strong and sensitive architectural gesture. Our proposal is inspired by traditional forms and engages its dialogue with the mountains on the horizon.
Focused on comfort, spatial quality and durability, the new building floats below the railway track in the middle of a large urban garden, leaving users a free and easy passage between the two sides of the station.
The accesses are clear and visible, revealed by the slight slope on the side of the canal, and the low square on the other. A smooth and simple travel takes users easily to the platforms from the forecourt through an elevated plateau forming a hall and commercial space.
The additional programs are perfectly integrated into the site. The offices are organized around large patios and well identified emergences. Shops are easily accessible around the forecourt, and a hotel is ideally located on the roof of the station offering spectacular views and framing to the rooms and restaurants.
The wide span on the station is covered by a grid of metallic structure. The buildings integrated in the garden are using raw earth and clay construction technics.
- Categories:
- Likes:
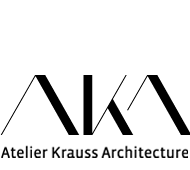
 En
En  Fr
Fr 





