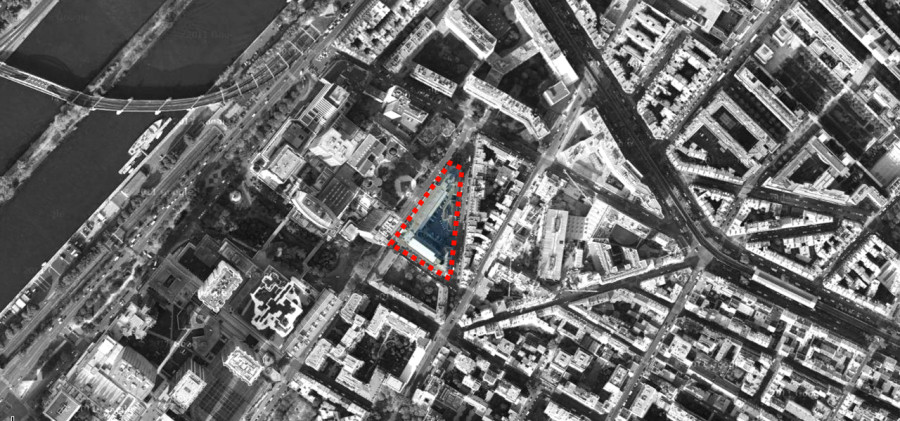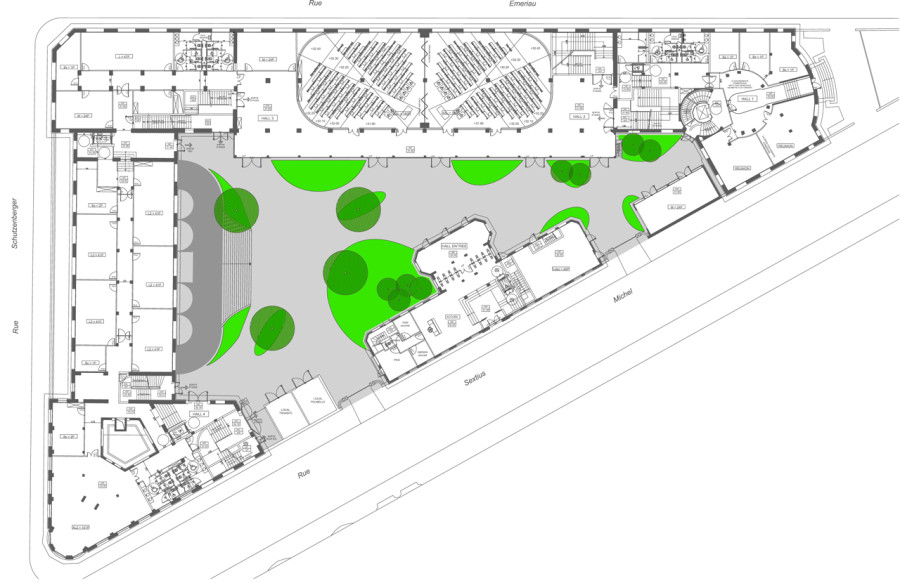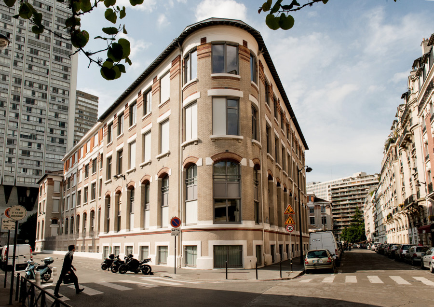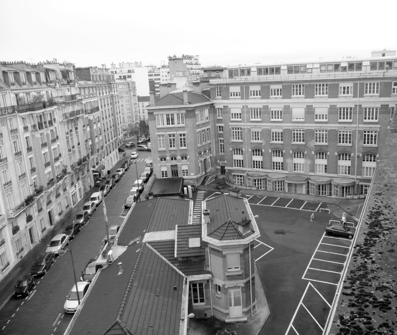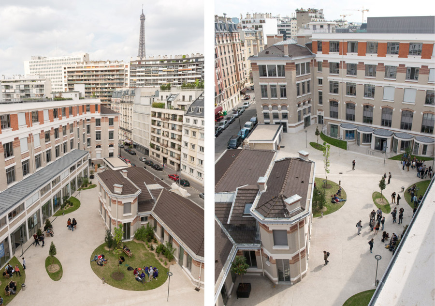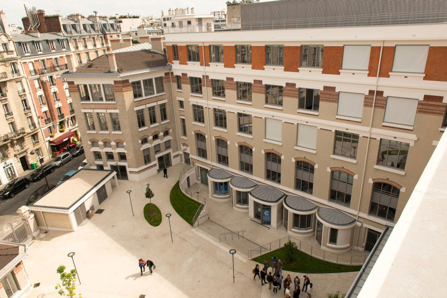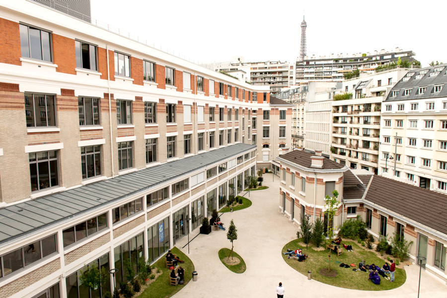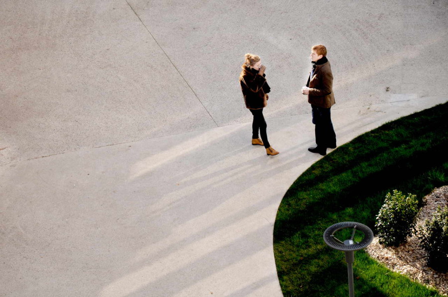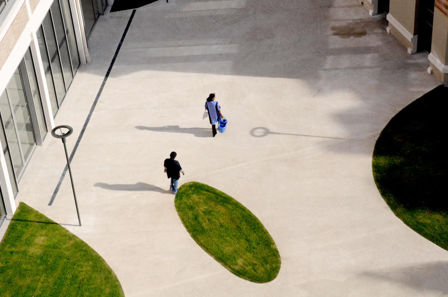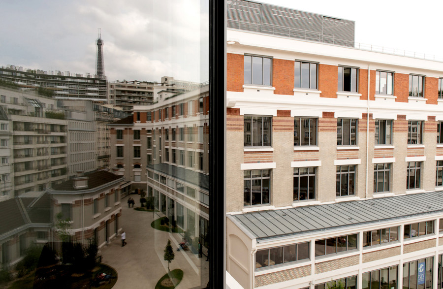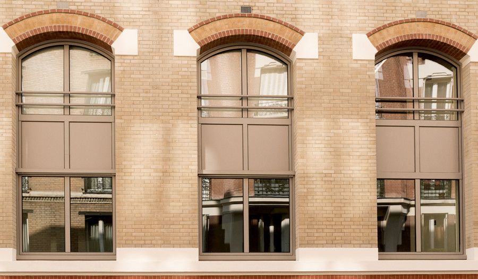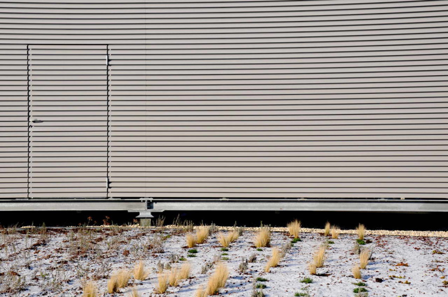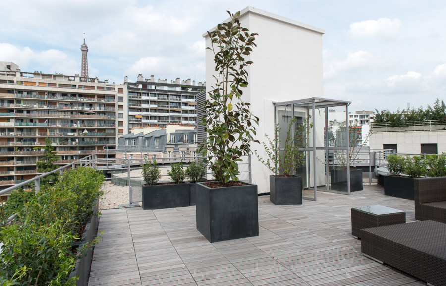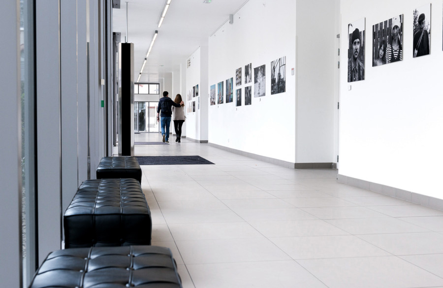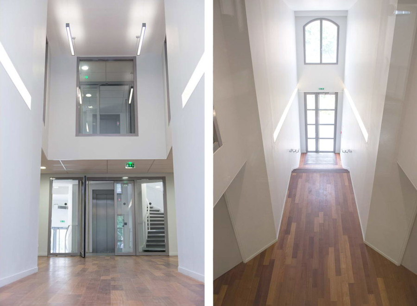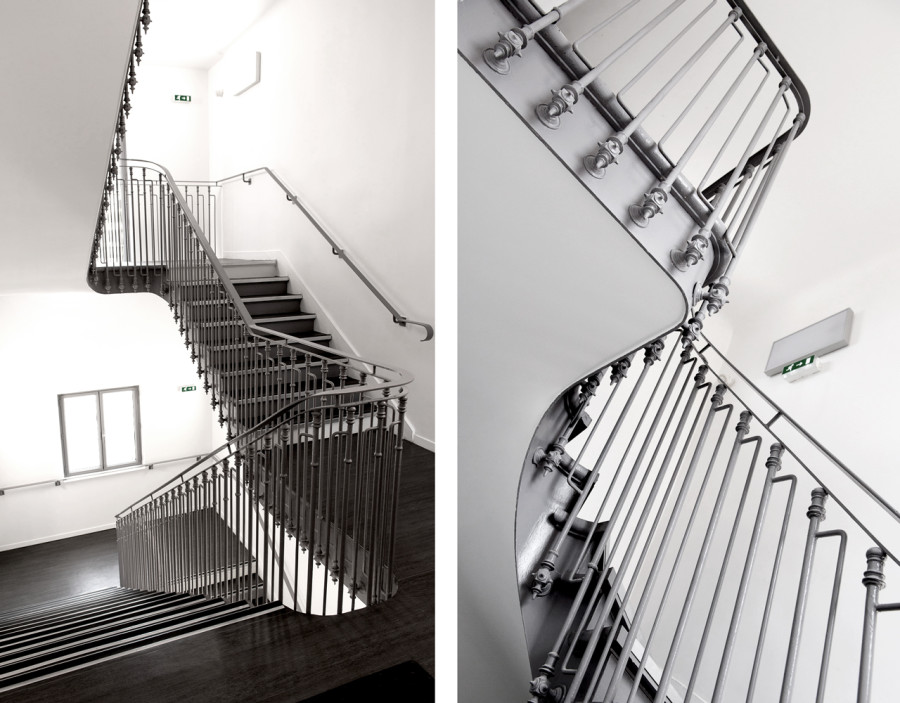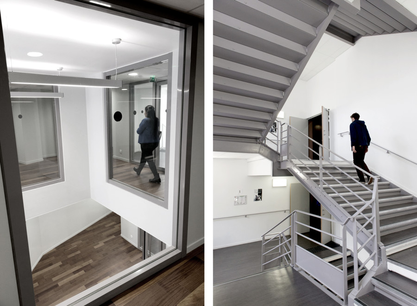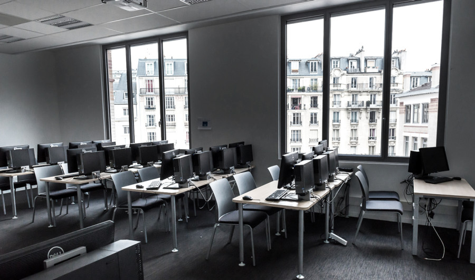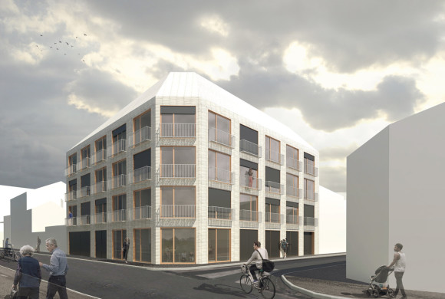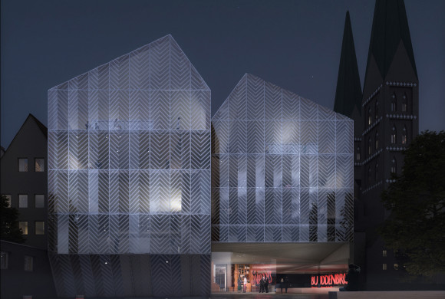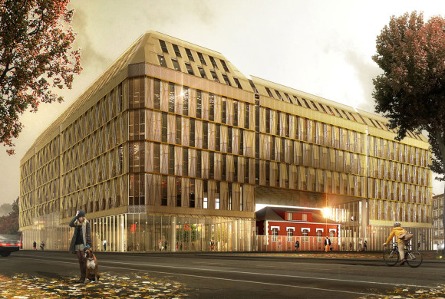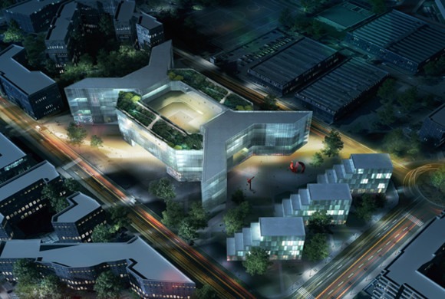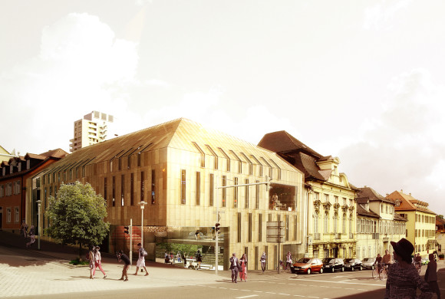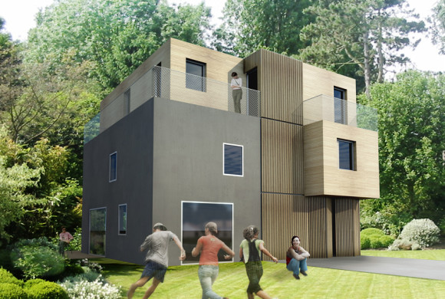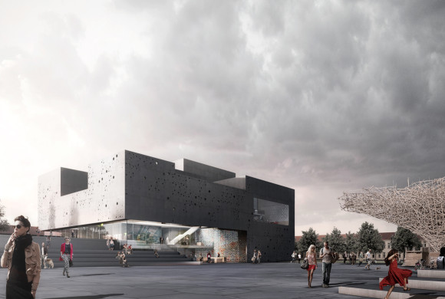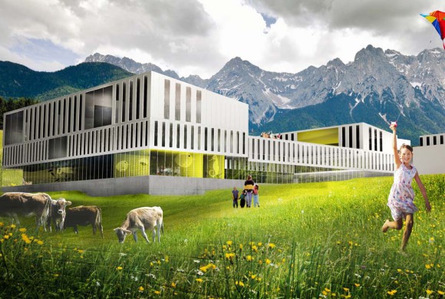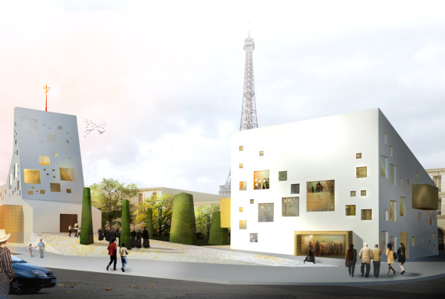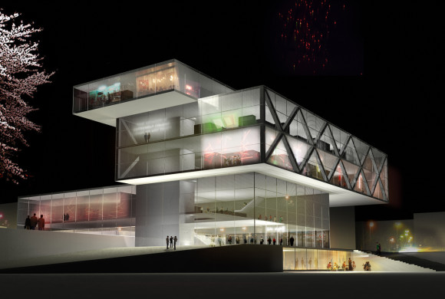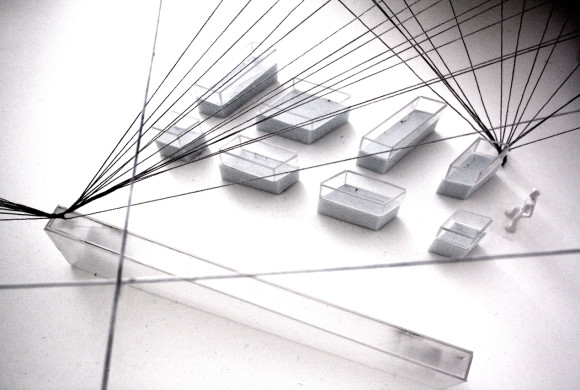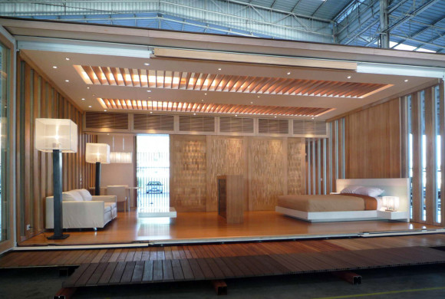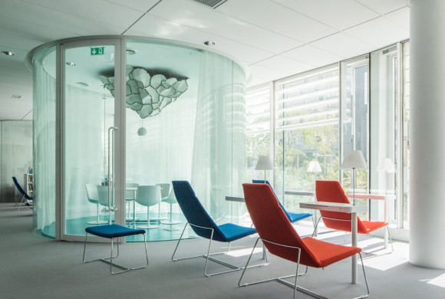CAMPUS EIFFEL SEXTIUS MICHEL
MAJOR RENOVATION AND CONVERSION OF AN OFFICE BUILDING INTO A HIGHER EDUCATION ESTABLISHMENT, PARIS 15th ARRONDISSEMENT
CLIENT
HERTEL
SIZE
12 800 m2
PROGRAM
Classrooms, lecture halls, offices, restaurant - cafeteria, landscaped garden
BUDGET
13 M€ VAT Ex.
ARCHITECTS
Itamar Krauss
LANDSCAPE DESIGNER
Xavier Perrot
STRUCTURE
Ingenet
FLUIDS
Cosentini
ACOUSTIC
Eckea
PHOTOGRAPHY
Jan C Photography
MISSION
Studies, preliminary planning approval, architectural follow-up
STATUS
Completed 2012
The project is in a residential area of the 15th arrondissement in Paris. The aim of the project is the renovation and conversion of a 1920s industrial building in Old Paris to accommodate several schools of higher education and bring together a total of 2,400 students. The brief involves changing the status of a commercial building into a grade 1 public access building, including the creation of safety measures and implementation of suitable vertical transportation. Our project is part of this approach, and seeks to deliver a contemporary architectural style. The idea focuses mainly on improving comfort, ease of movement and creating of spaces for meeting and exchanging. Inspired by a converted rotunda in one wing of the building, we imagined living and exhibition spaces installed right at the heart of the horizontal movement on each floor.
- Categories:
- Likes:
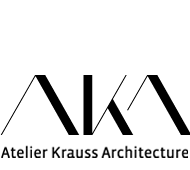
 En
En  Fr
Fr 




